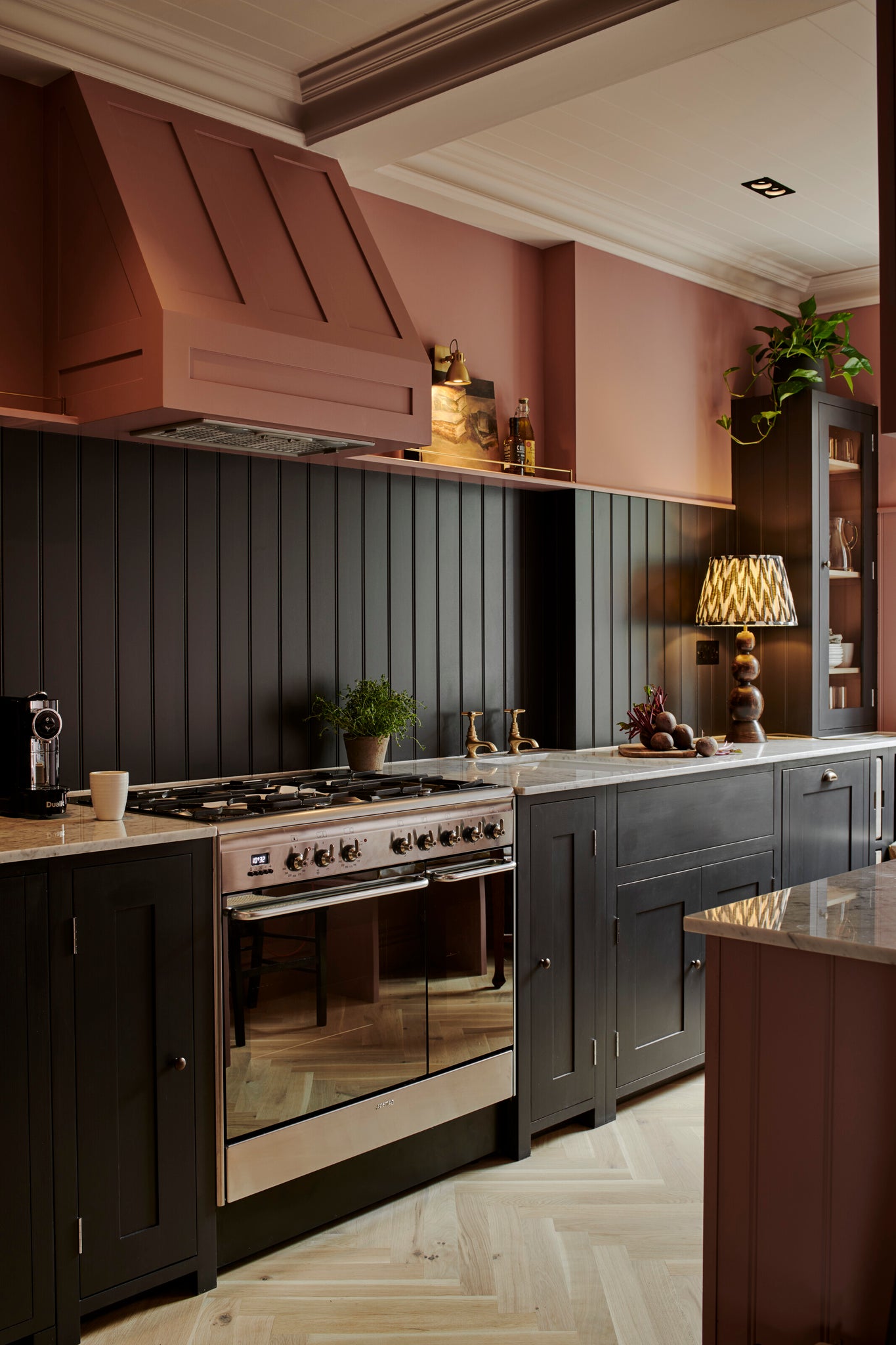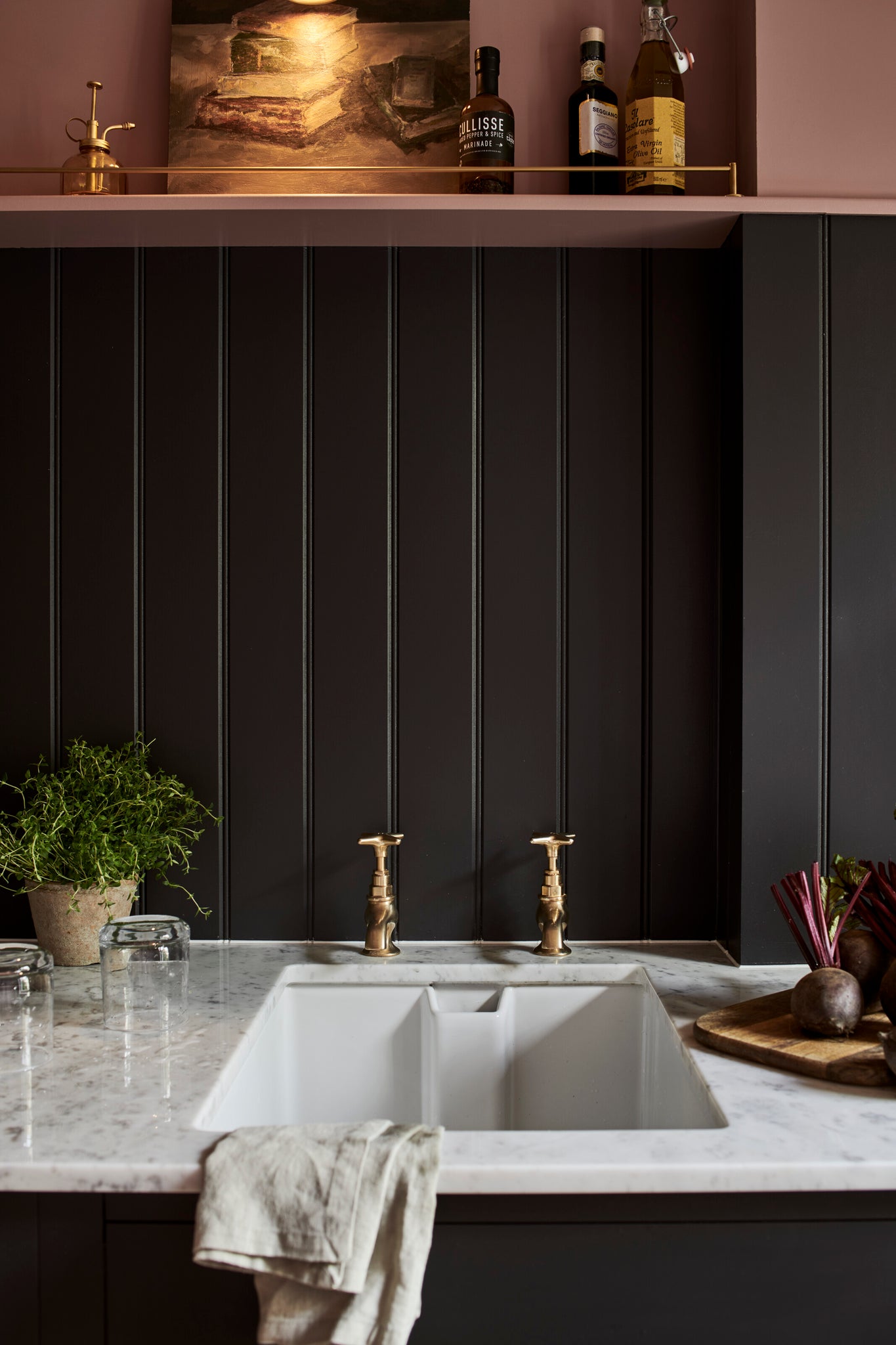Ìę
When renowned shoe and boot designer Penelope Chilvers bought her Cotswold farmhouse some six years ago, she declared that she wouldnât change a thing. âI loved the house because it was unrestored,â� she says, âbut then our children started having babies and I realised the kitchen, which was really a small parlour, could only fit four people around the table and I was dreaming of a space where our five children could get together and the grandchildren could play and run around the table.â�
While Penelope and her husband decided to enlarge the kitchen, by knocking a stud wall through into the dining room next door, they didnât want to create a typical open plan, modern kitchen but instead, they wanted to retain the rustic charm of the low-ceilinged, 400-year-old building.
Ìę
It was at this point that Penelope turned toÌęNeptune, visiting the Cheltenham store which, as a Georgian townhouse, features some smaller space kitchen layouts that helped her envisage what her own small kitchen could look like. Penelopeâs kitchen journey had begun.
âNext the design experts came for breakfast,â� says Penelope. âWe sat in the old parlour kitchen, and they talked me through what could be done. I wanted the kitchen to look like it had been there forever, so we selected Henley cabinetry as it was similar to the cupboards that had been there before.â�
Ìę
Originally, Penelope had been keen to keep her much-loved solid ash kitchen table rather than introducing a fixed island, to avoid covering up the beautiful original flagstone floor. Instead, the Neptune team suggested she incorporate a freestandingÌęCharlecote island with a marble worktop. âIt has been indispensable and makes the space look like an old Victorian working kitchen,â� adds Penelope, âplus, Iâve now got an extendable 12-seater Sheldrake table in the dining area so we can easily have large gatherings for lunches and dinners.â�
AÌę tap and Belfast sink, induction hob, Henley broom cupboard (âmy new favourite luxury where I now keep the ironing boardâ�) and made-to-measure merino wool curtains by , completed the kitchen transformation.
Ìę
Outside, a disused out-house was re-imagined as a convenient boot room with the addition of two fitted Pembroke open cupboards, with solid oak shelves, and a Buckland bench, all painted in Sage. Extra storage comes from a run of Wardley coat hooks and useful under-bench Somerton baskets. âThe boot room has become a wonderful extension of our home,â� says Penelope. âThe most useful part of the house really, where we polish our boots, keep our boots, and store our warm clothes. Having the bench means I can sit down with a cup of tea, polish my boots and just have a quiet moment to myself.â�


Back in the kitchen, and sharing Neptuneâs affinity for natural colours and quality materials that get better with age, Penelope was drawn to Henleyâs exposed oak finishes and wanted to bring a sense of the countryside inside, so she opted to paint the freestanding island, wall cupboards and walls in Sage (âwhich is like light shining through refracted glass, in summer it feels like ·É±đâr±đ outside, in winter it warms up the roomâ�), while painting the Suffolk cabinetry in Polenta which reflects the mellow yellow tones of the buildingâs Cotswold stone.
Ìę
As a conservationist and trained artist who still draws every day, Penelope was keen to personalise her kitchen with a nod to nature. Using watered down NeptuneÌępaint shades, she spent a few happy weekends painting butterflies on the inside of the glass-fronted wall cabinet. âButterflies remind me of the fragility of nature and last year I noticed there were hardly any butterflies around, so they were on my mind,â� says Penelope. âIâd like to think that as our grandchildren grow up, they will always remember visits to the house with the butterfly kitchen cupboard.â�
Ìę
And those family gatherings? The paint had barely dried before Penelope and her husband began hosting. âWe had twenty family and friends for lunch on the first weekend after the kitchen was finished,â� she adds, âso weâve definitely celebrated the space.â�
Feeling inspired by Penelope's kitchen? Shop the edit, orÌębookÌęyour free consultation today or visit your nearestÌęstore to start your kitchen project.
]]>



































































