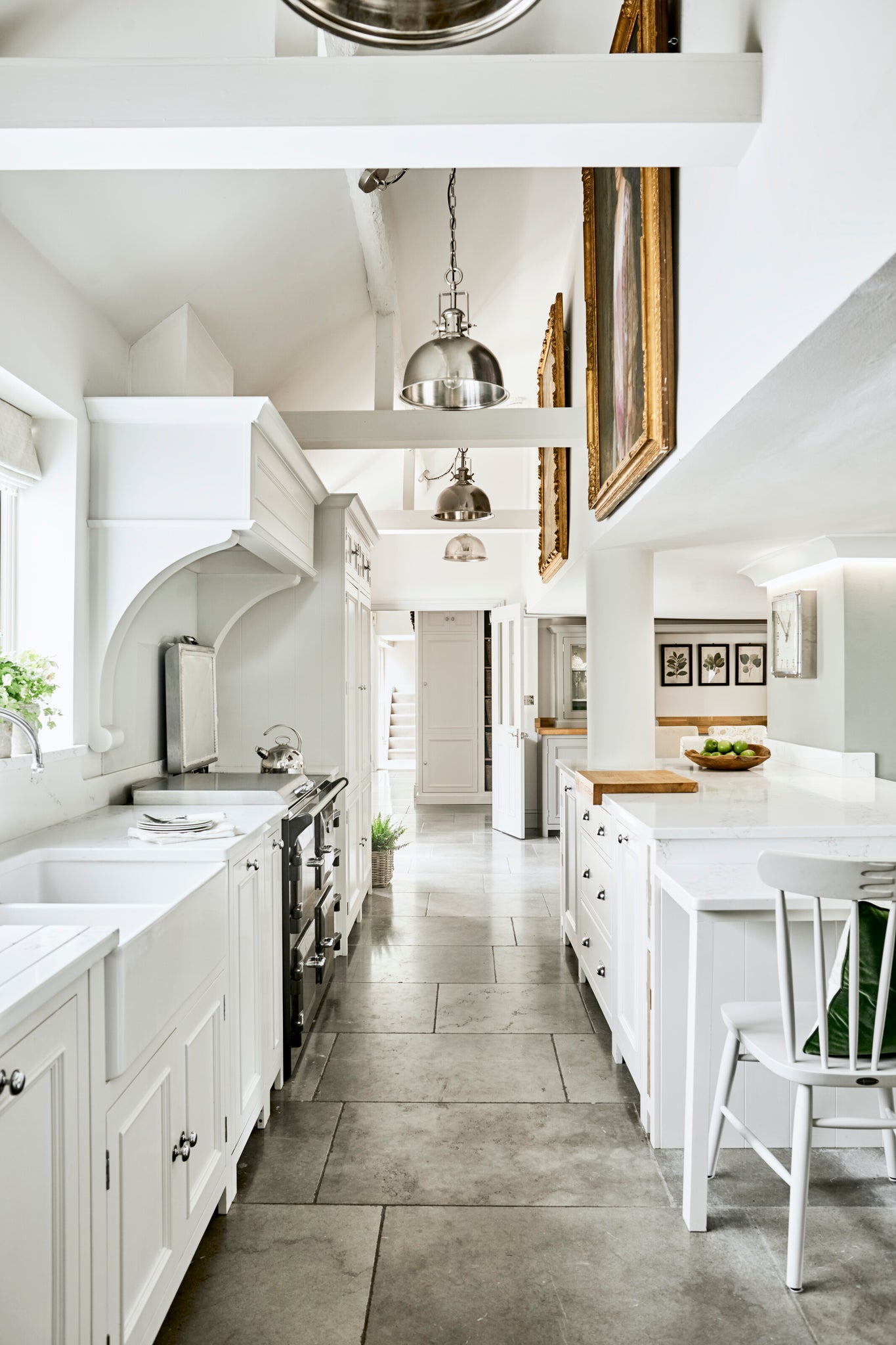Nestled in the tranquil, semi-rural village of Hurst in Berkshire, Westbourne Home²õâ€� development called for the creation of four bespoke kitchen and utility spaces. The brief was clear: to design kitchens that were uniquely tailored to the new homes, while also offering broad appeal â€� spaces where future families could imagine cooking, dining and unwinding together.ÌýÌý


Ìý
When Westbourne approached us with the project, it was the natural next step in a partnership founded on shared values of craftmanship, sustainable materials and timeless design. As a trustedÌýpartner in our contract client network for several years,ÌýWestbourne had already collaborated with us on several high-end commercial projects. â€�The kitchen is a pivotal point in our buyer²õâ€� decision-making process,â€� says °Â±ð²õ³Ù²ú´Ç³Ü°ù²Ô±ð’s head of sales and marketing, Lucy Clifton. â€�The level of attention to detail and enduring beauty found in ±·±ð±è³Ù³Ü²Ô±ð’s designsÌýmade the brand an obvious choice for our bespoke properties.â€�Ìý
Familiar withÌýour three kitchen collections, Westbourne felt that the grand, country feel of Chichester, with its intricate mouldings, would be the perfect fit for the four properties. Our design team set to work, balancingÌýtimeless looks with functionality to craft spaces that would appeal to a wide range of families. â€�Every design choiceÌýhas the potential homeowner at the forefront of our minds,â€� says Becky Smith, our commercial team lead. ‘We think meticulously about how they will use the space.â€� The utility rooms, for example, incorporate °ä³ó¾±³¦³ó±ð²õ³Ù±ð°ù’s cleverly hidden appliance cabinets and laundry baskets to ensure that everything has its place.Ìý


Ìý
While each space had a unique layout, certain elements were included acrossÌýthe homes to ensure a shared sense of character and practicality. ‘Each kitchen had some form of larder cabinet, whether full height or countertop,â€� Becky explains. ‼«³Ü°ù pull-out chopping block and tray are alwaysÌýfavourites, as isÌýour hidden double bin. These are the details that make the space work harder, while adding to its charm.â€�Ìý


Ìý
The kitchens were brought to life in Flax Blue, one of our most beloved shades, while the utility rooms were finished in the warm, welcoming tones of Saffron. ‘We wanted to bring a sense of playfulness into the design,â€� explains Westbourne designer, Maddy Coleman. The result is a pairing that feels both livelyÌýand grounded, infusing character into the newly built homes without compromising the refined elegance that defines Westbourne’s developments.ÌýÌý
â€�From the design consultation to installation, the process was seamless,â€� says Maddy. Neptune provided out-of-the-box box solutions to all our feedback, which was invaluableÌýas we strive to createÌýtruly unique spaces.’Ì�As for the families who now call these homes their own, each received a welcome pack following the installation of their kitchen, complete withÌýtheir lifetime guarantee. These kitchens have proven to be far more than just functional spaces. ‘T³ó±ð²â’r±ð not just buying a new home with a new kitchen,â€� says Lucy. â€�°Õ³ó±ð²â’r±ð acquiring a space ³Ù³ó²¹³Ù’s brimming with character. The island, in particular, has become the hub of each home â€� a place for hosting, where children and friends gather.'

To begin your kitchen journey, book your free consultation today or visit your nearest store.




















































